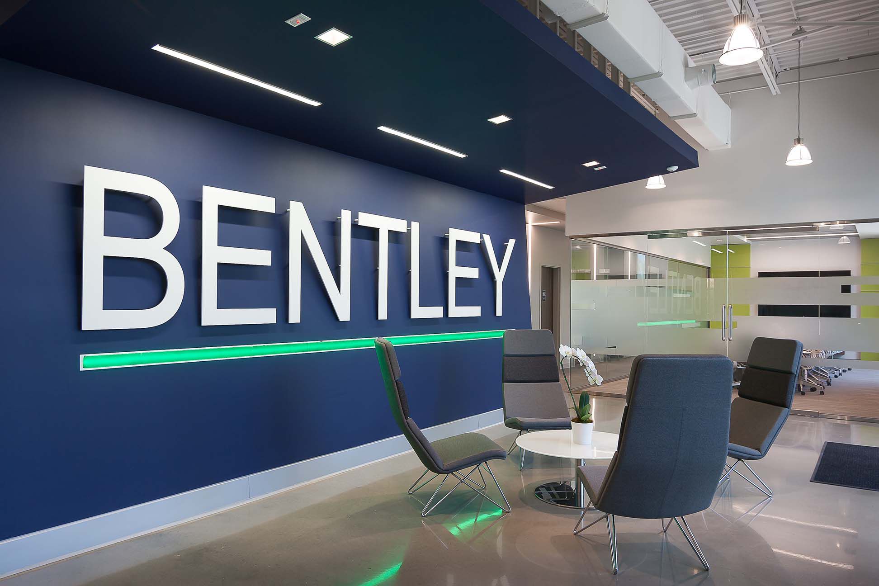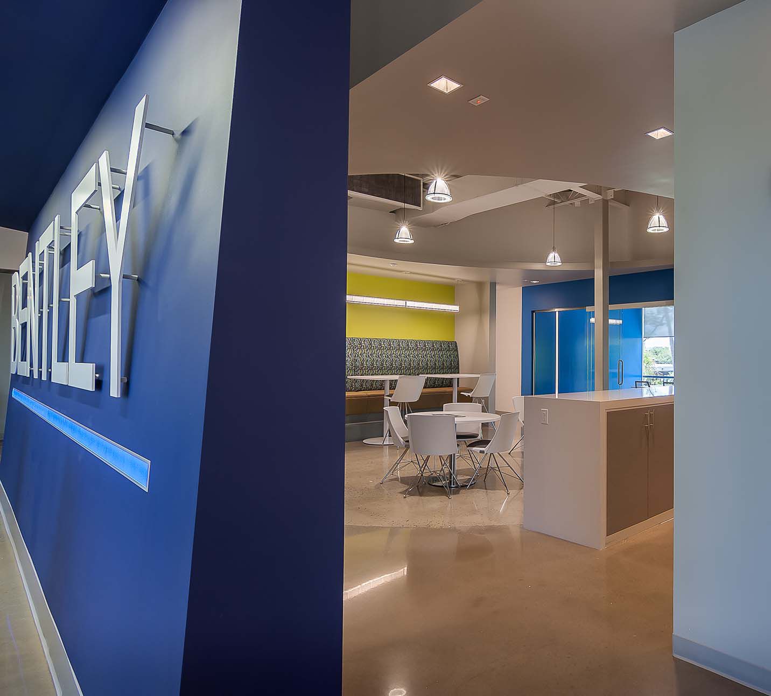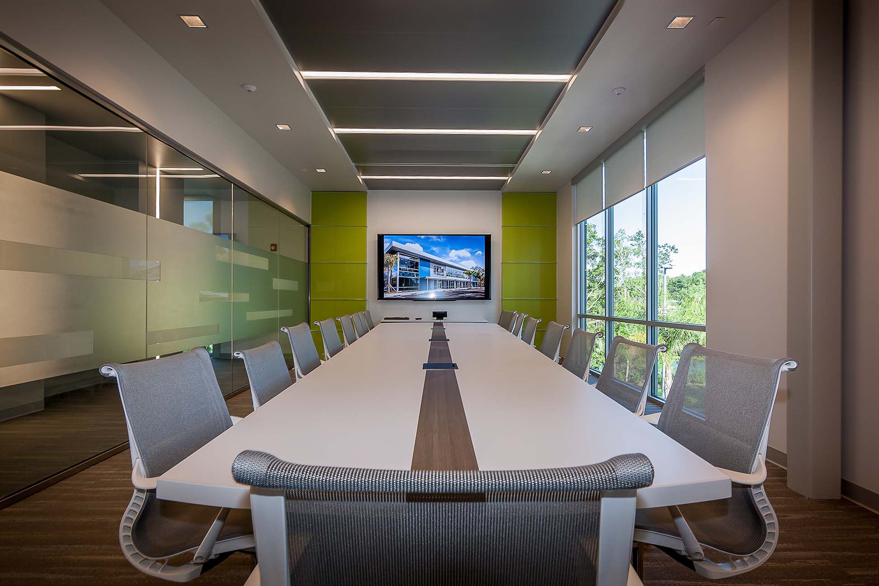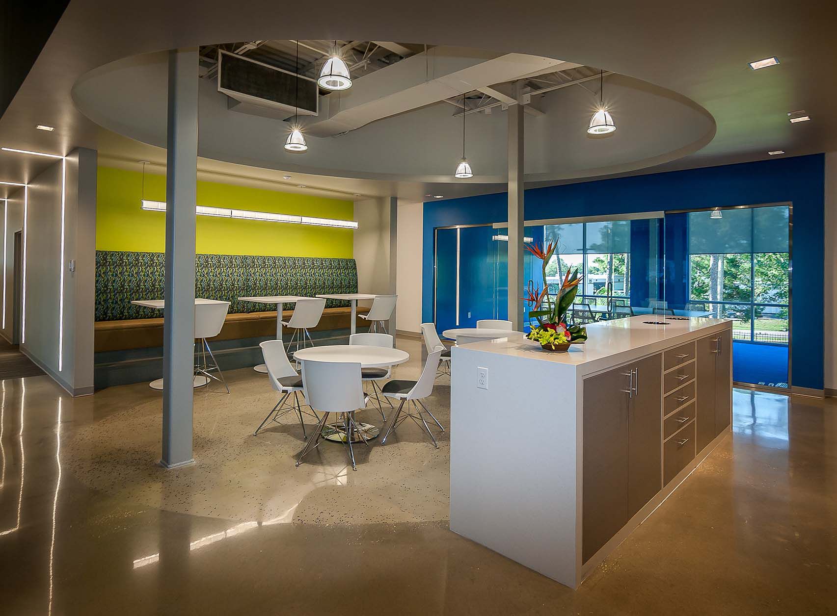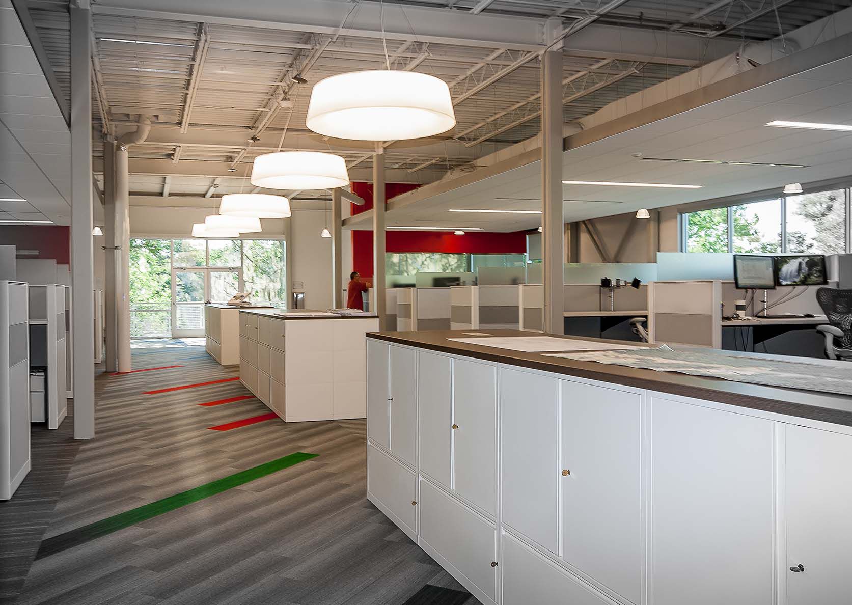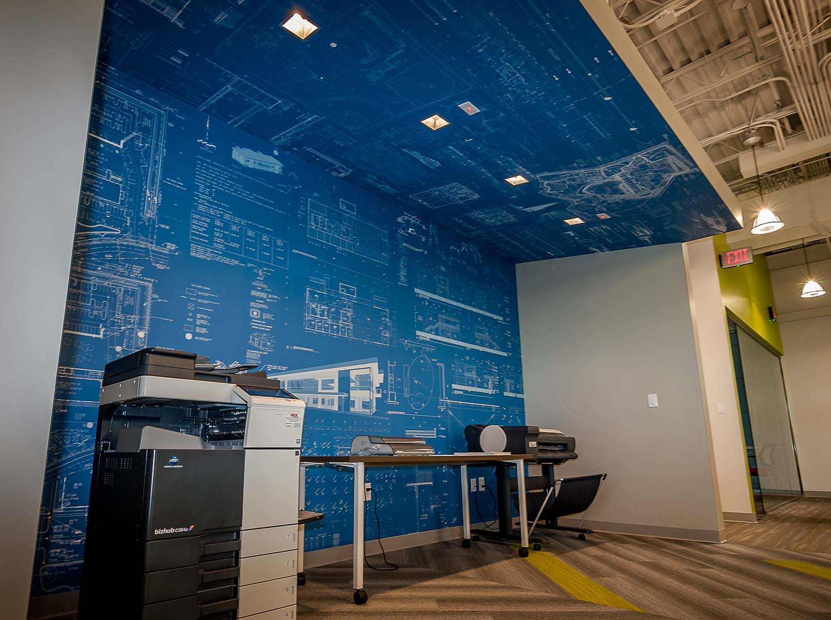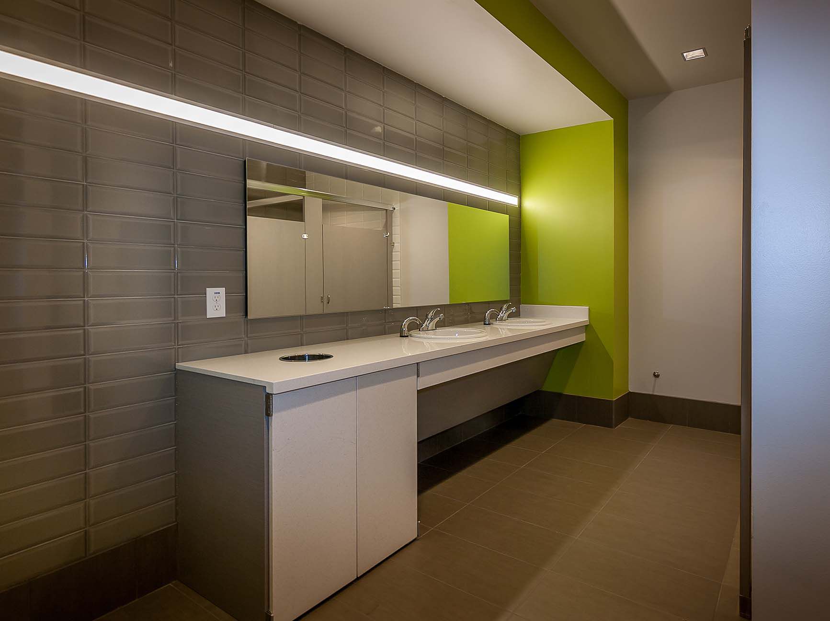Bentley Architects + Engineers, Inc.
Longwood, Florida
- 9,197 sq. ft., 2nd floor, Interior Design in new building
- Associated Architect: Bentley Architects + Engineers, Inc.
- Associated Contractor: PCD Building Corporation
- Construction Cost: $2.2 Million (building)
Our studio considers it a huge compliment when we are asked to assist in the design of a partner’s office. When approached by Bill Bentley and Gary Kranston to create a space “full of natural light, promoting collaboration and healthy work and celebrating technology”, we were excited to complete the architectural vision.
The modern aesthetic begun on the building exterior is seamlessly connected to the interior when you are drawn through the glass entry to the large Bentley branding wall with struts at the exposed ceiling, LED color features, and transparent reception/office on the left and total group gathering space on the right.
Immediately behind the Bentley branding wall are double monitors, a kitchen, employee lounge with different seating options at several heights, and the “Bentley Blue” small conference. These spaces are all utilized throughout the day for eating, breaks, impromptu and scheduled gatherings, and form the heart of the office. The highlight of the space is defined by an indirectly lit oval in the ceiling and reinforced on the floor in a “terrazzo” accent oval incised into the polished concrete floor. The terrazzo was created on site with hand scattered glass chips and provide the artisan counterpoint to the tech features in the space.
Perimeter offices are soaring glass boxes, dissolving distances between staff members and transmitting light to all the sit stand workstations.
You feel like you flow through this space. The herringbone carpet planks are directional, colorful and interesting, assisting with the acoustics of the open landscape area. The oversized shades on the lighting fixtures add a bit of highly visible whimsy to the industrial ceiling. The design team felt this project was deserving of the distinction the Orlando Business Journal made as the space was recognized as one of Orlando’s Coolest Offices.

