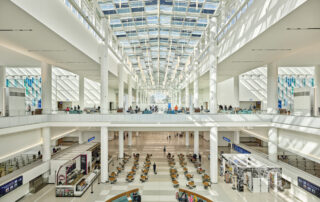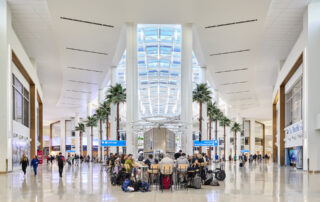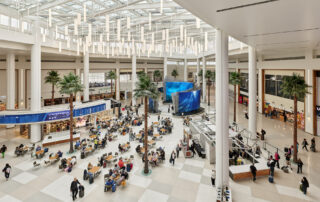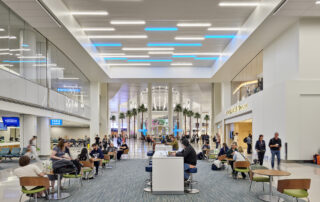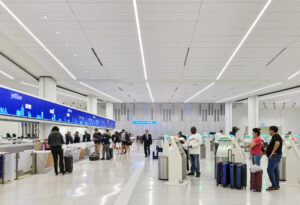 Orlando-based interior design firm carries through the aesthetic vision at airport’s largest expansion
Orlando-based interior design firm carries through the aesthetic vision at airport’s largest expansion
Outstanding projects start with strong concepts as Jennifer Ramski and her Orlando interior design team know from experience. After the big picture “bones” were established by the architects and designers for the 1.8 million square foot, $2.8 billion Terminal C expansion, Ramski & Company stepped in to fine-tune the interior architecture as the function and flow of the space was finalized.
The team was well-acquainted with “The Orlando Experience®” design concept at Orlando International Airport, having worked on past projects at the airport during the last 25 years, including the complete interior design of the $480 million Intermodal Transit Facility that connects to Terminal C. Opened in 2017, the transit facility features distinctive terrazzo floors in shades of turquoise and blue in water droplet patterns developed by Ramski & Company that became the starting point of the palette developed for Terminal C.
The Terminal C project launched in 2014 and opened to the public in September 2022. For eight years, Ramski & Company was part of the HNTB Architect of Record team tasked with bringing to life the designs of partners Fentress Architects and SchenkelShultz Architecture and ensuring connection and consistency with “The Orlando Experience®.” The trademarked concept emphasizes the use of water, gardens and light to bring a sense of natural Central Florida to the airport’s indoor spaces and to tell the unique story of Central Florida.
“There is considerable thought that goes into creating welcoming spaces in airport terminals and lobbies that is uniquely different than other commercial spaces,” says Ramski, principal at Ramski & Company, a Women Business Enterprise with offices in downtown Orlando founded 33 years ago. “It is important to understand the stress that goes along with travel and how and when passengers need moments of space and calm. We wanted to make Terminal C feel both luxurious and functional for the next 50 years of development at Orlando International Airport.”
Thousands of decisions had to be made and documented to successfully relay to the contractors how to build out the interior. “We defined the materials that fit the concept, that could perform, that were available, that met budget,” says Ramski, “and we produced detailed drawings instructing the installation of these materials.”
250 team members from across the country participated on a “learning project” for BIM by collaborating in the Terminal model simultaneously, learning valuable lessons as the project progressed. When properly done this results in instantaneous updates and saves a great deal of time (and subsequently budget dollars). Collective cloud-based platforms foster an environment of collaboration. This is important for Ramski & Company’s designers as they defined important features and materials. Because the elements are modeled together the entire national team can work with the finished facility and guest experience in mind.
“It was extremely useful especially during Covid to be a part of a project that pushed the early limits of the Revit 360 platform and found resolutions that we can use in our future projects and teams,” shared Doug Brown, Director of Design at Ramski & Company. “Our deep experience working with Autodesk Revit and BIM360 for both design and team collaboration proved invaluable and resulted in greater project efficiencies throughout documentation and construction. Terminal C is the largest project for which we have had the privilege to provide collaboration, and the sheer size and complexity of the project made this effort unique,” says Brown.
As the Terminal C project progressed, Ramski & Company was engaged to provide interior design services for the Plaza Premium Lounge. The passenger lounge located near the centralized Palm Court in Terminal C is expected to serve more than 20 million visitors annually from around the world and provides a luxurious lounge experience at the airside concourse, a first of its kind for Orlando International Airport. The firm worked closely with Hong Kong-based Plaza Premium Lounge across time zones to refine the program and create the interior.
About Terminal C
Opened in September 2022, the 1.8 million square feet, $2.8 billion Terminal C at Orlando International Airport builds upon the established MCO aesthetic of air, water and sky to create an environment that offers an exciting combination of concessions, interactive media displays and iconic architecture.
Design architect Fentress Architects, together with the HNTB architect of record team, designed Terminal C to be an iconic gateway to the entire region. Among the terminal’s signature architectural elements is The Prow, that sits prominently over the landside curb. The natural light that flows in from this curbside curtainwall, as well as from the terminal’s skylit spine, brings the outdoors in, and guides passengers to world-class amenities and on to their gates.
All major building elements – ticketing, security, concessions, gates and baggage claim – are aligned along The Boulevard. The Boulevard’s Grand Skylight carries dappled daylight throughout and supports lush foliage.
The Boulevard connects Terminal C’s two signature spaces – Palm Court and Town Square – with the Intermodal Transit Facility (Ramski & Company/HKS Architects, 2014 – 2017), which supports up to four rail systems including Brightline’s inter-city rail service to south Florida starting in 2023.
The grandest of Terminal C’s public spaces, the airside Palm Court features shopping, interactive media installations, dining, socializing and relaxation lounges in a daylit, garden-like atmosphere. Town Square, located landside at the terminus of an elevated international arrivals corridor, offers a light-filled, spacious arrivals hall with a sense of welcoming and openness.
Terminal C will serve approximately 12 million passengers annually and features a new Federal Inspection Service (FIS) facility as well as 15 new gates. All gates are equipped with facial recognition technology for an easier and more secure boarding process. Other technology features include a new “Bags First” method for arriving international travelers, so they retrieve their baggage and then proceed to U.S. Customs and Immigration, and a Radio Frequency Identification Technology (RFID) Tote Baggage Handling System for efficient tracking of baggage.
About Ramski & Company
Having designed and planned award-winning spaces for commercial facilities across the Southeast since 1989, Ramski & Company specializes in creating unique interior architectural spaces that utilize innovative design features, materials and technologies while implementing design best practices, team participation, aesthetics, and health, and safety for the welfare of the occupants. Working across market sectors the team has expertise in healthcare, hospitality, entertainment, transportation, education, civic, cultural and corporate.
Based in Orlando, Ramski & Company is a Women Business Enterprise (WBE) and client-centered interior design firm that brings their combined resources and experience to each project solution. The studio believes in early team integration, continually researching everything from trends, cultural issues and sustainable solutions, to codes, products, materials, methods of installation, and construction details to better serve their clients. They serve the Federal, State and local municipalities as well as private clients. They are proud to bring a value add to project teams and ensure that every design solution will reflect the client, be highly functional, well detailed, within budget and on time. Their only project signature is excellence. They also believe in generosity through design, giving back to the community and the world by volunteering time, talents, and resources to local organizations. To learn more about Ramski & Company, visit ramskiandcompany.com.

