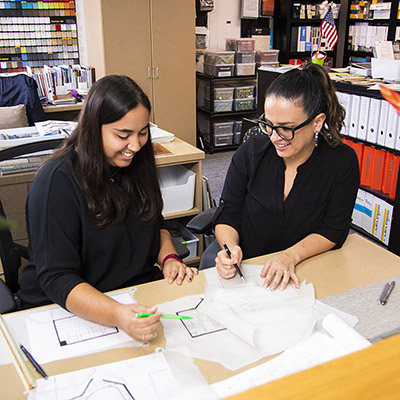Space Planning

An outstanding project has good design “bones.”
Space planning is the sketching and layout phase combining the programming requirements with the confines of the physical facility being considered to produce an optimized physical arrangement of a client’s organization. This phase is highly interactive, requiring review and input from the client’s team and may require several adjustments ranging from major to fine tuning. The Interior Designer will incorporate an in depth knowledge of codes (ADA, Life Safety, and Building) as well as environmental, technical and sustainability issues and all the programming knowledge of the client’s organizational culture to produce an optimum solution for the client in the form of a space plan.
