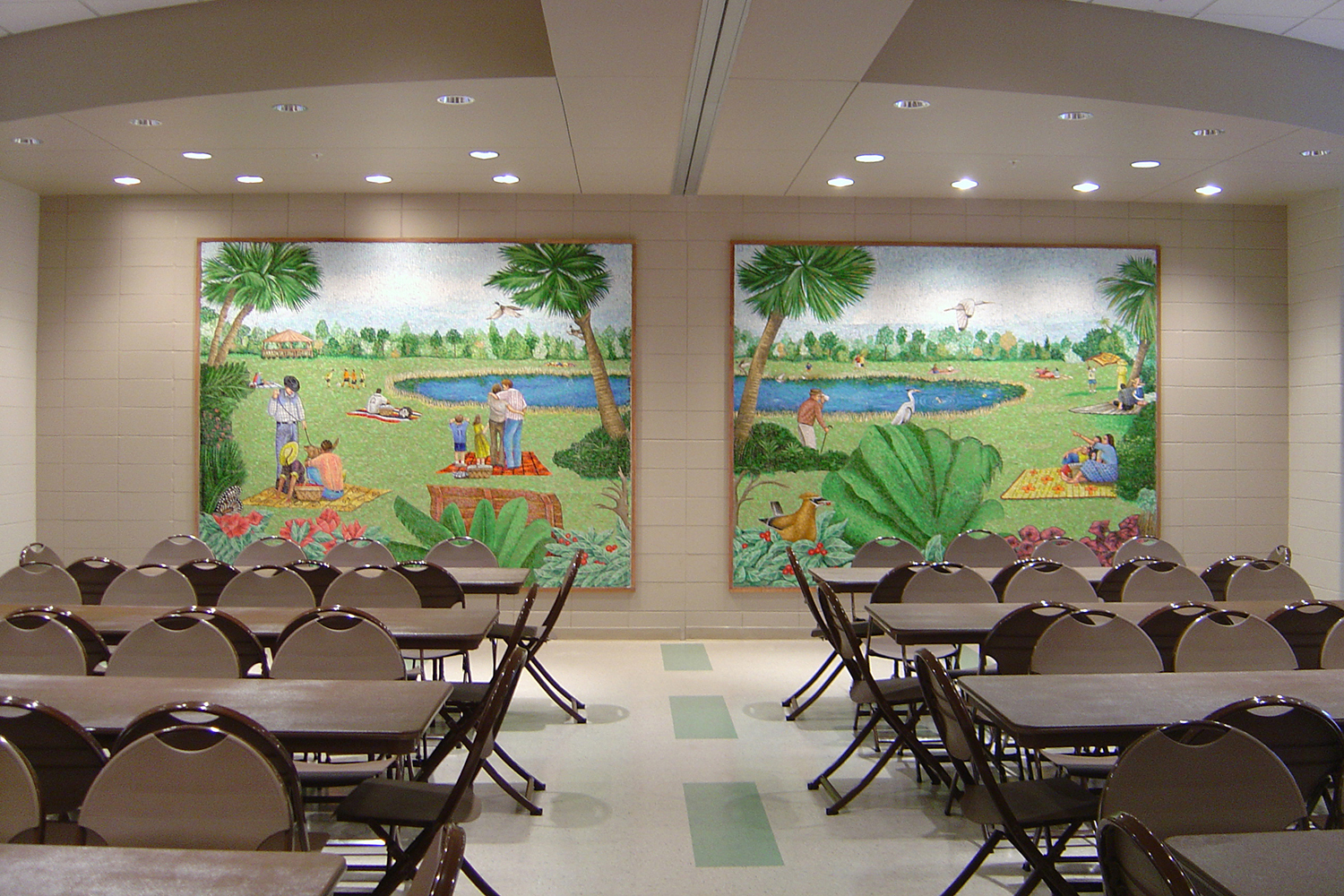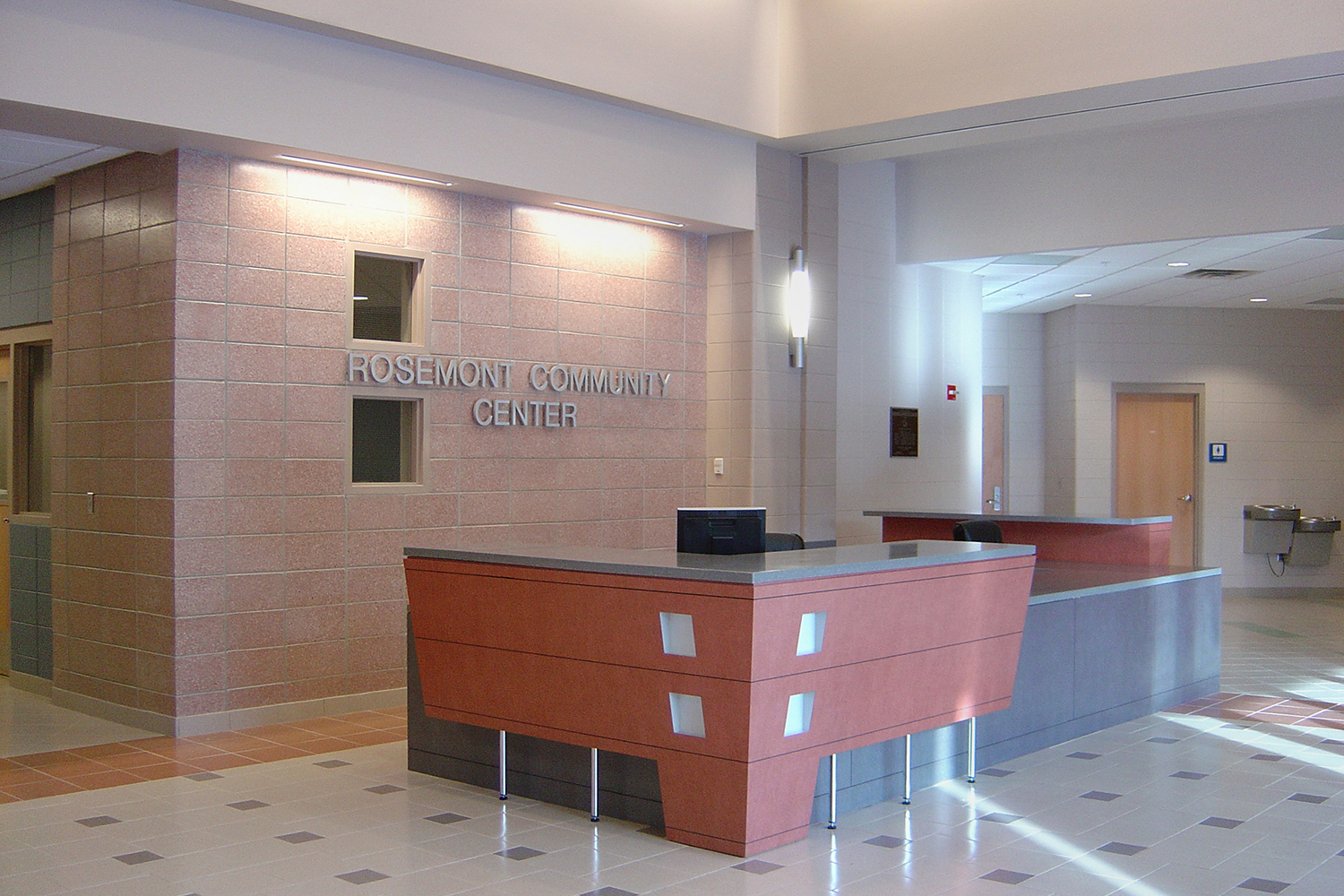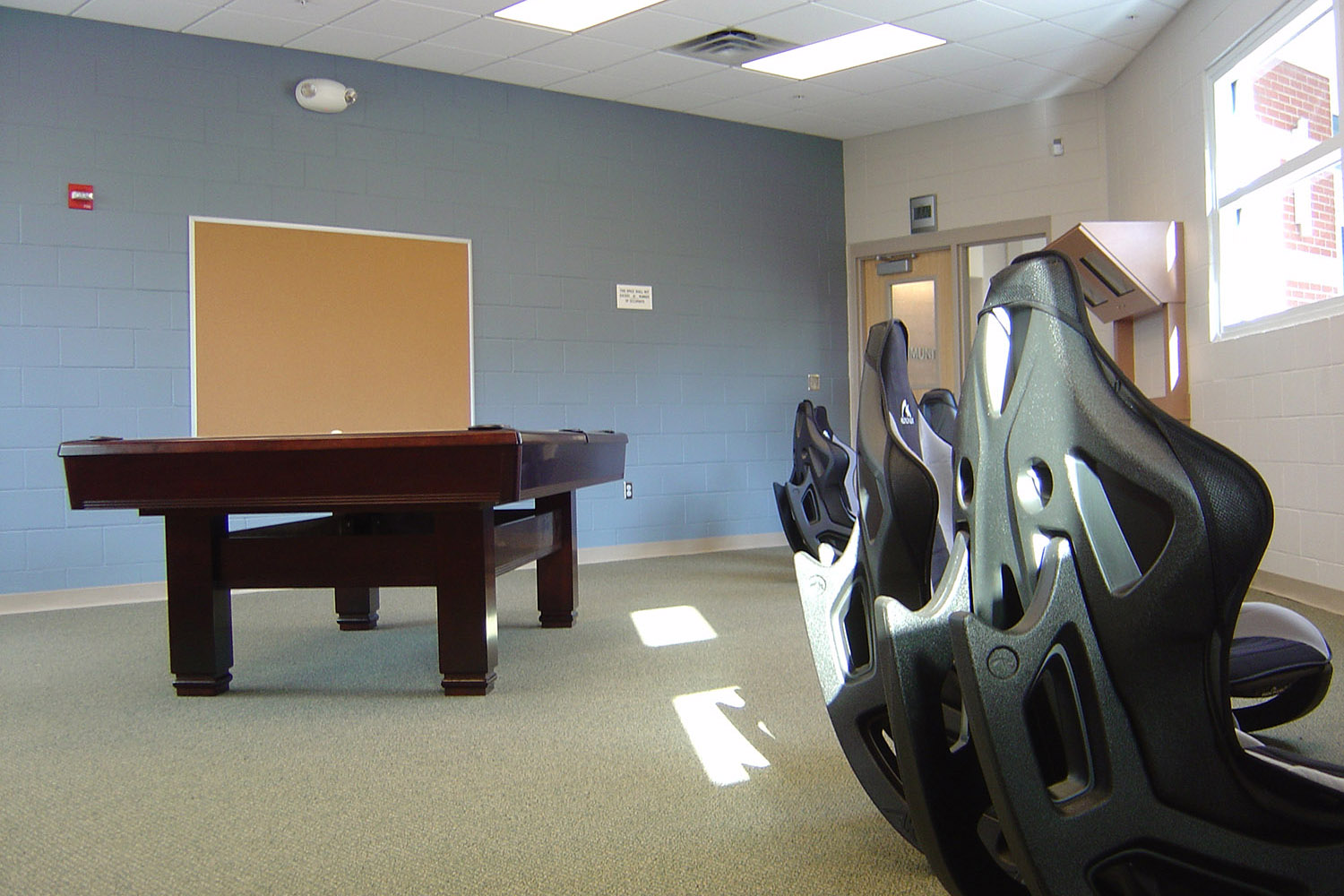Rosemont Community Center
Orlando, Florida
- 2,500 sq. ft.
- Associated Architect: Rhodes + Brito Architects
This new center fulfilled a critical need for flexible gathering space in the Rosemont community. The building is comprised of reception area, administration offices, game room, computer room, multipurpose rooms, an arts and crafts space, and a pool house. Interior design included material selections and millwork detailing, finish specification, lighting selections, and construction documentation.
Photo Credit: Jeff Leimbach



