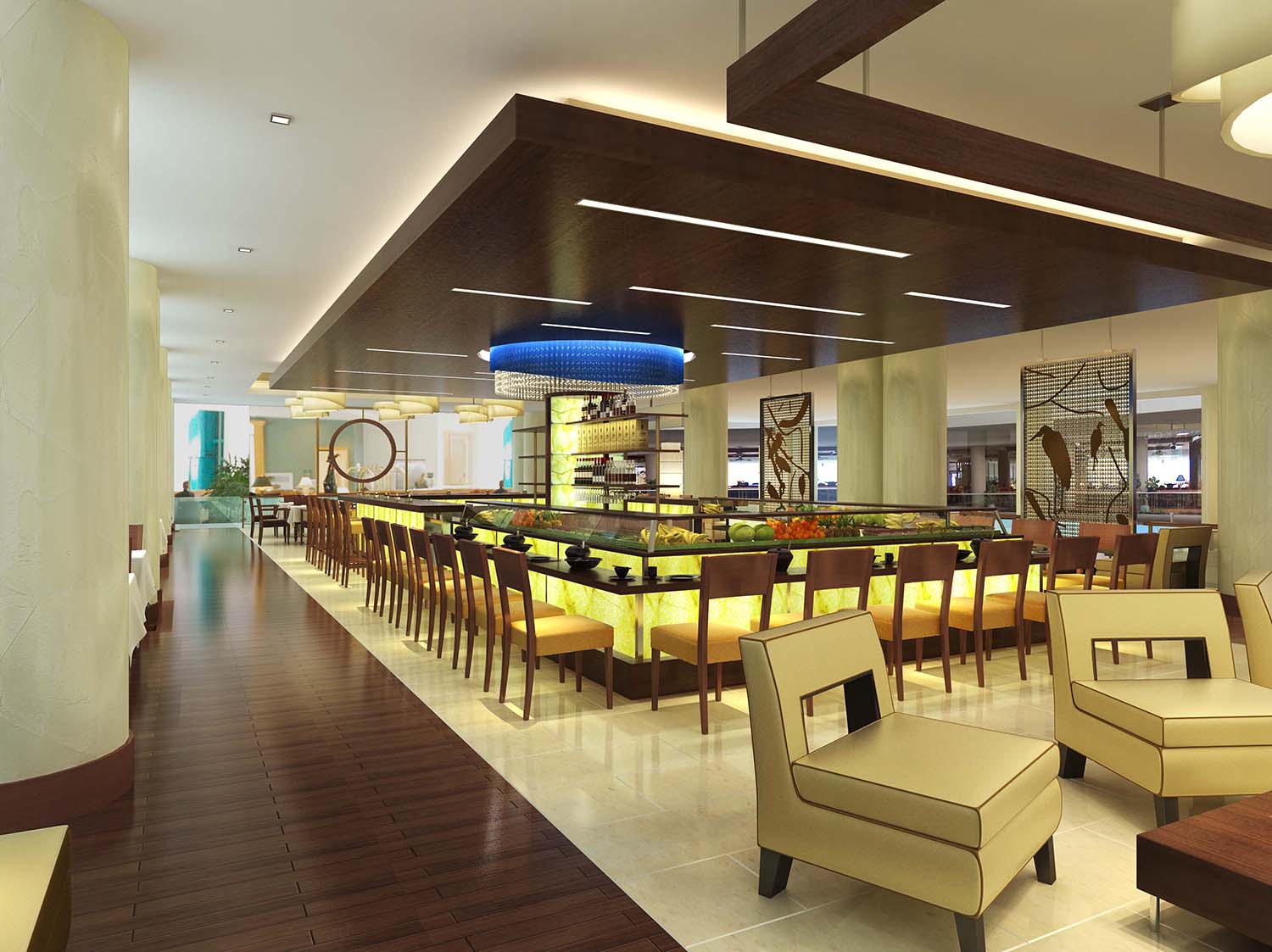Hyatt Hotel Development Planning
Orlando, Florida
- 31,600 sq. ft.
- Associated Architect: Schenkel Shultz Architecture
Ramski & Company teamed with the Orlando International Airport’s general consultants, Schenkel Shultz, to plan a major renovation for the Hyatt Hotel Level 4 guest services area. The work encompassed the prefunction area surrounding the atrium, including guest services concierge and lobby (23,000 sq. ft.), redesign of the existing McCoy’s restaurant (5,200 sq. ft.), and creation of a new lobby sushi bar (3,400 sq. ft.).
The team’s project goals were to infuse the Authority’s signature Florida feeling into the space, incorporate Hyatt’s operation and guest amenity upgrades, and optimize the hotel’s visibility, profits and guest experience while infusing the Airport’s unique design character.
Rendering Credit: CasLysWorks


