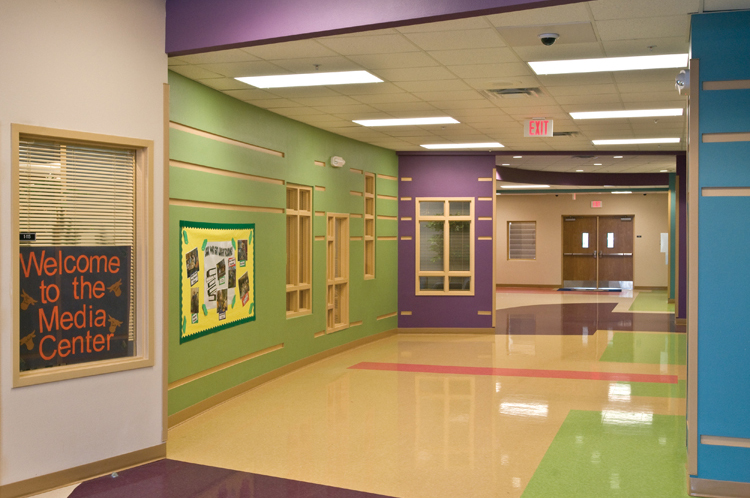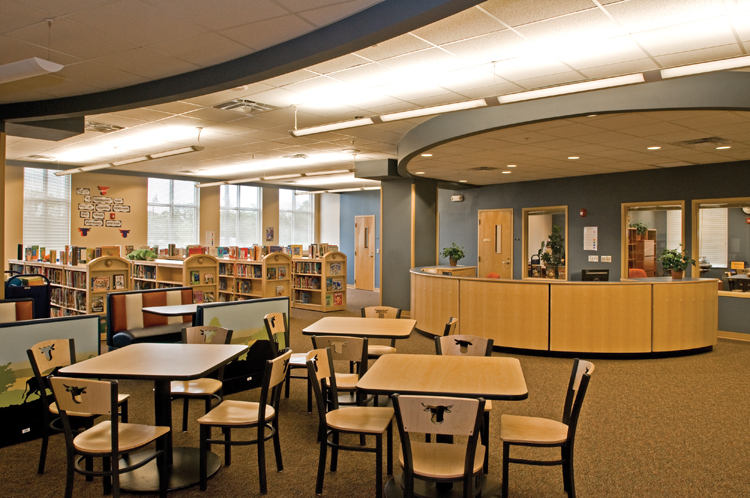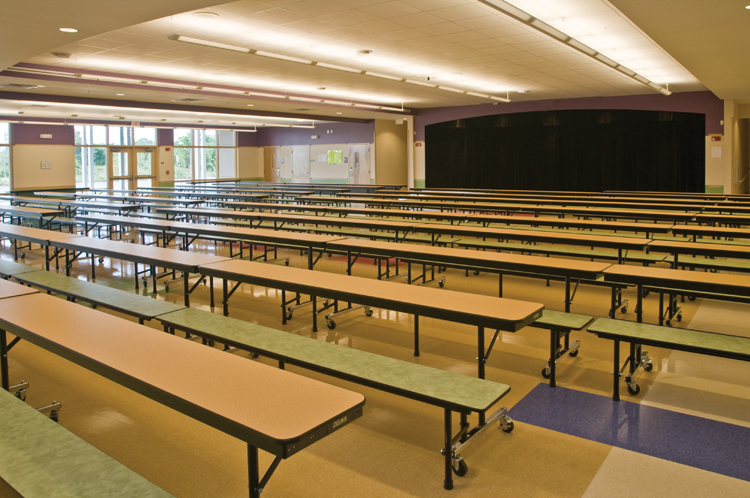Harmony Community School
St. Cloud, Florida
Osceola County Public Schools
- 105,531 sq. ft.
- Associated Architect: Schenkel Shultz Architecture
This 950 student station, 2 story prototype redevelopment focused on creating a cost and spatially efficient design for elementary students and a gathering space for the surrounding urban community.
The central design theme was “A Kid’s World”. The interior designers worked closely with the architects to craft a fun learning environment highlighting the playful elements in the architecture and creating a language throughout the travel zones with exciting color combinations and patterns that interlock and engage at key points. Architectural forms set up in walls carry across spaces with soffits and tie into patterns on floors creating a sense of separate architectural spaces. The designers employed a “color block” finish application to create the impression open spaces are actually a series of smaller “kid” places. The interior designers further enhanced the effect of the color combinations by coordinating the furniture package finishes and fabrics.
Photo Credit: Chad Baumer



