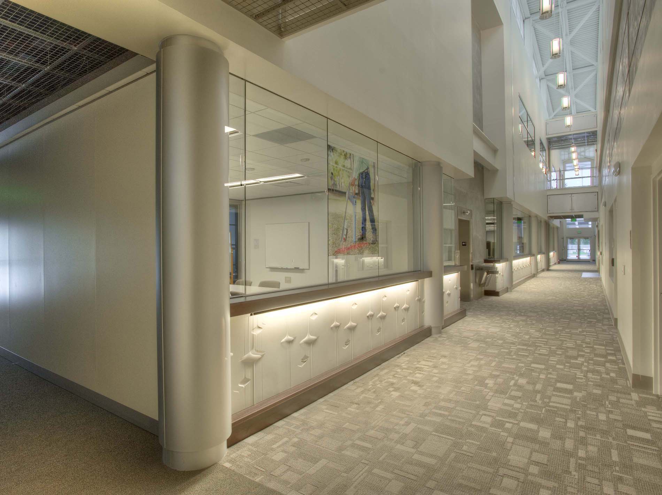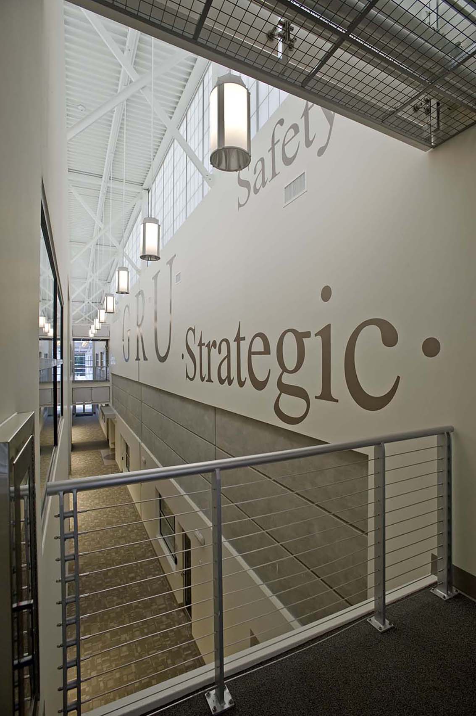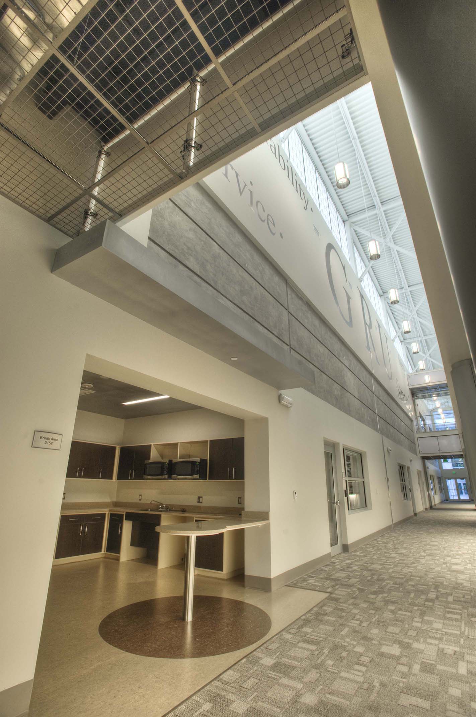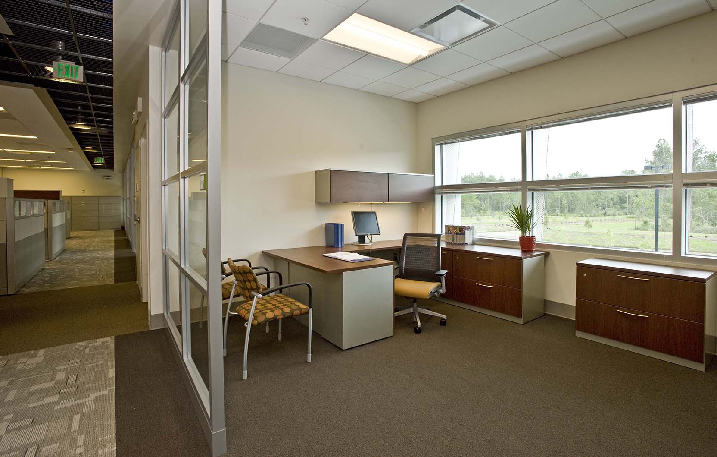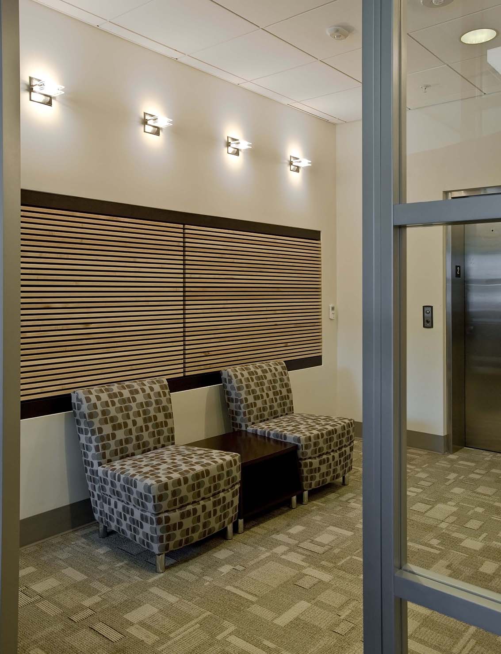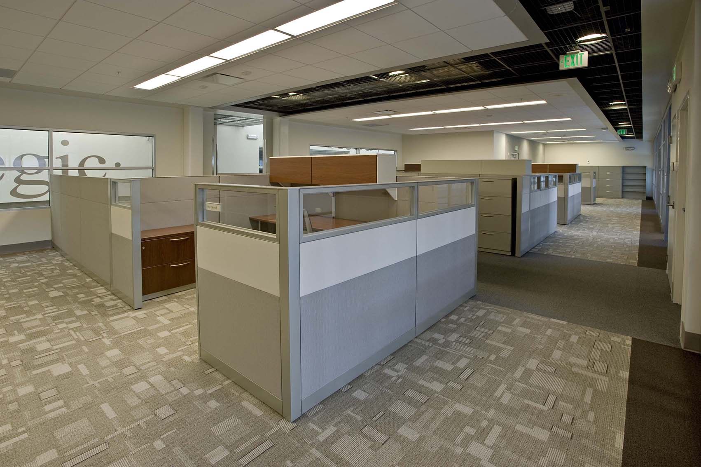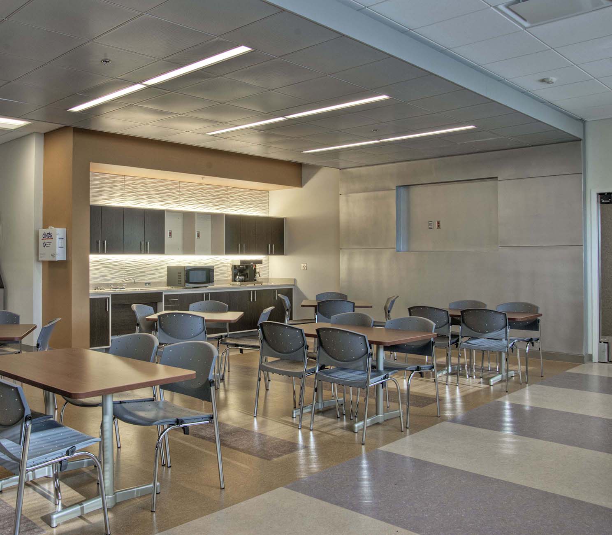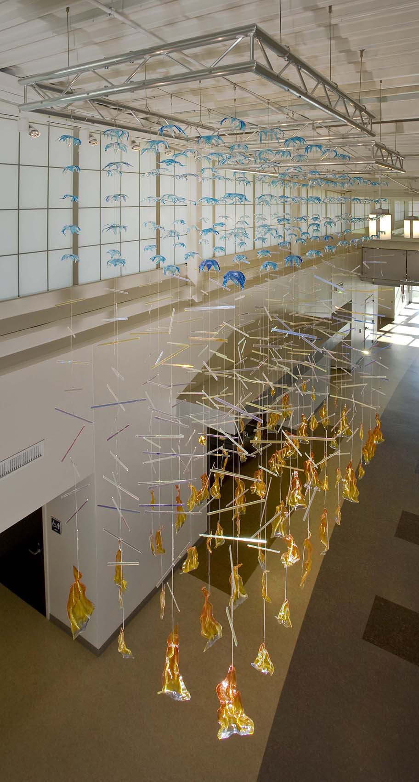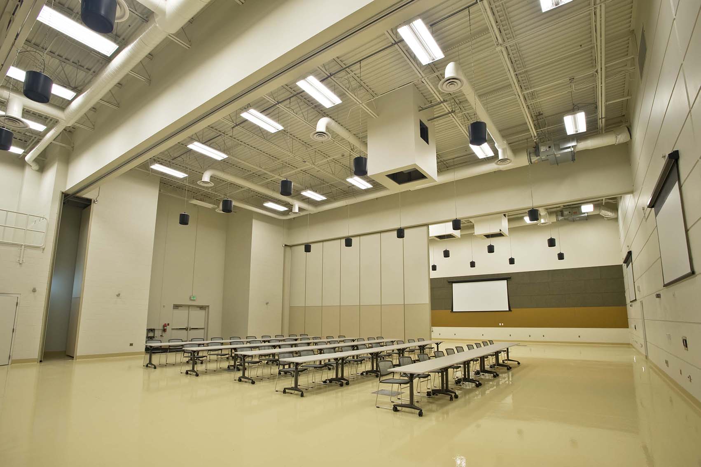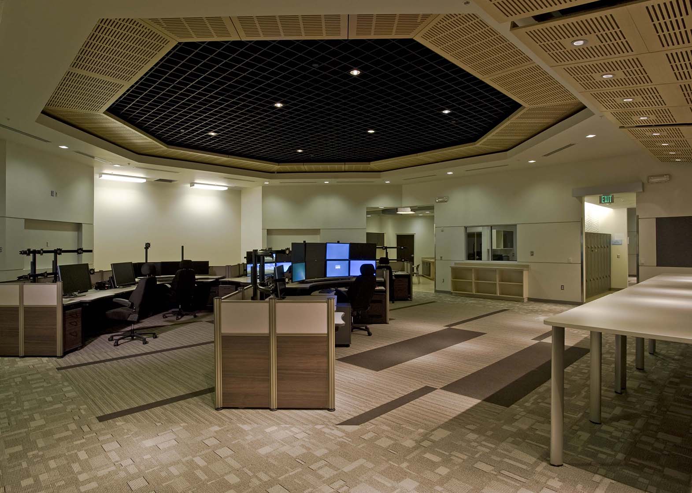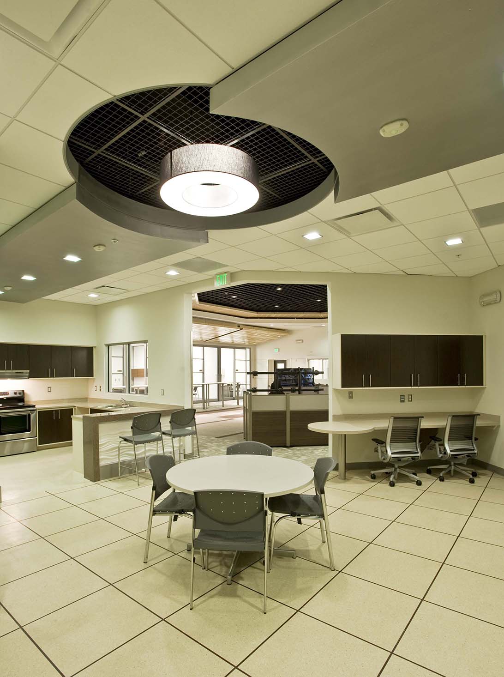Gainesville Regional Utilities Eastside Operations Center
Gainesville, Florida
- 222,172 sq. ft., 8 campus buildings
- Buildings 1, 2, 3, 4 and 5 Gold LEED
Buildings 6, 7, and 8 Silver LEED - Associated Architect: Bentley Architects + Engineers, Inc.
- Associated Contractor: Skanska
- 2012 ABC Central Florida Chapter Excellence in Construction Awards, Eagle Award, Institutional category
The overarching design goal for the Gainesville Regional Utilities Eastside Operations center was to create a highly functional and flexible 8 building, 225,000 square foot campus clearly expressing a sustainable commitment, a culture of value and good stewardship to the community. A minimalistic finish system was incorporated to create a comfortable, consistent but interesting work environment for a diverse group of employees allowing the expressed building systems to create a canvas. Appropriate, quality materials enhance longevity and flexibility of the facility while forms, surfaces, finishes and furnishings are employed to achieve a “refined industrial” visual with lasting appeal.
Buildings 1, 2 and 3 are divided and connected by a long, dramatic 2 story central spine. The building north south divide concentrates fieldwork with access to service vehicles on the north and office operations on the south. The east west divide along the connection atrium features employee generated art word super graphics, work oriented photography, and a unique textured wall surface. Each of these coupled with accent color and unique textile applications create a distinct identity for each building with common elements and applications creating campus consistency.
Access to the fantastic views, ample daylight and auto controls promote employee wellbeing and reduce energy bills. Interior tilt wall concrete was utilized like industrial Venetian plaster. Exposing the plenum between acoustical clouds added spatial detail and assisted with acoustics. Extensive use of demountable glass partitions and systems furniture dramatically increased flexibility and efficiencies. Art words and photographic images prominently displayed and generated by and with the staff provide visual interest, promote ownership and express the GRU culture, becoming the soul of the project.
Photo Credit: Martinot Photo

