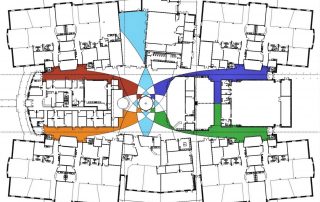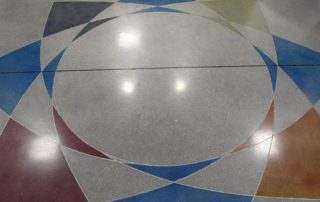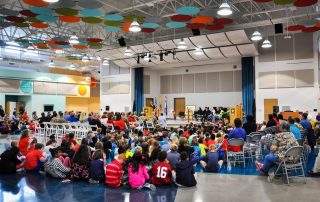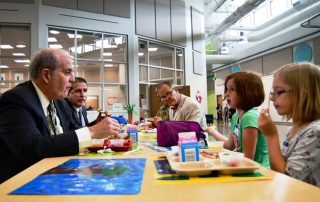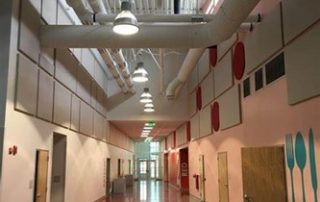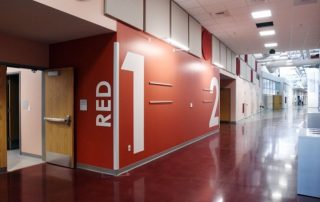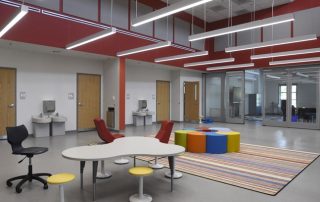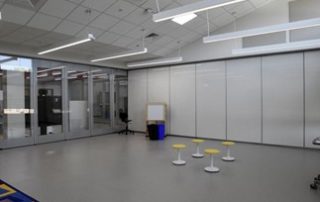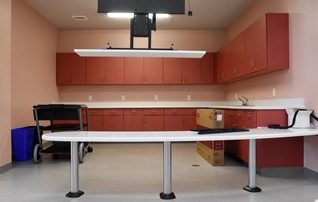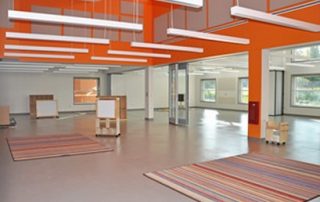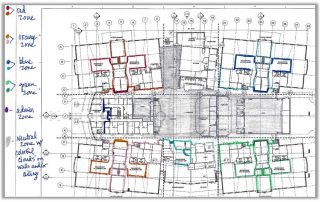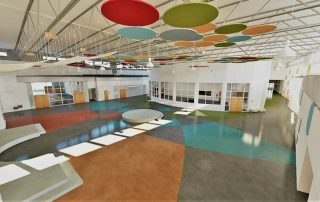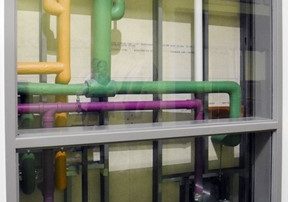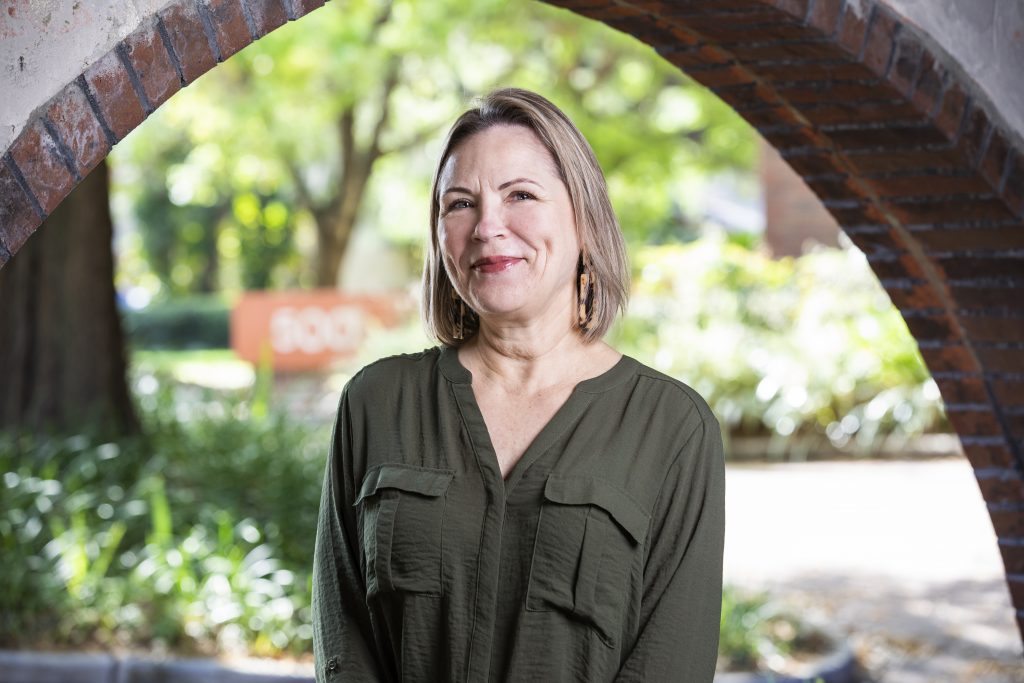
Project: Kingsolver-Pierce Elementary School
Location: Fort Knox, Kentucky
First Design Charrette: February 2012
First Occupancy: August 2017
Building Area: 115,289 SF
Construction Cost: $32,685,000
Client: Department of Defense Education Activity (DoDEA)
Dana DeClerk, Project Architect & Interior Designer at Ramski & Company walks us through the intricate and multi-faceted design process for the once revolutionary Kingsolver-Pierce Elementary School in Fort Knox, Kentucky. A 21st Century (21c) School initiative of the Department of Defense Education Activity (DoDEA), Kingsolver-Pierce Elementary School opened its doors in 2017 as a first educational facility of its kind for DoDEA. Because of the emphasis on the 21st Century Learning criteria, DoDEA embeds the interior design in the team from day one ensuring a level of detail that greatly improves the environmental product.
Dana, can you provide an overview of the project and the significance in creating 21st Century Schools?
In early 2012 we were retained by DoDEA to collaborate on a brand new, 115,289 SF educational facility for over 600 students in grades Pre-K through 5th grade. The project was part of the Department of Defense Education Activity’s 21c School initiative, which emphasizes a focus on student-centered learning, incorporating enhanced technology, and flexibility not just in classrooms but throughout the environment so learning happens everywhere.
We also addressed our client’s goal of designing a school that achieved Net Zero, LEED Silver Certification and allowed sustainability principles to influence the learning environment.
The significance of this project is the uncommon aspect of marrying design and building functionality right from the start to create a school that breaks the mold of traditional teaching and learning environments.
What aspects of the design were unique to 21c principals?
Emphasis was on collaborative learning spaces with flexible furnishings that can be expanded, contracted, and rearranged or stored for multiple learning/teaching modalities, broader more interactive ‘Learning Streets’ where students can interact, replace corridors, and learning neighborhoods provide for subject focus. Also creating and applying operable walls, specifying flexible furniture, and providing wireless device access through the school, increase delivery options and learning activity.
Specific examples where we focused on enhanced learning within design include exposed, color-coded ductwork, piping and conduit, windows that allow views into mechanical rooms and plumbing walls, educational signage to explain sustainable building systems, and an energy dashboard where students track building energy usage. Exposing the systems of the building, allows students to understand the inner workings of the building itself.
We took special care to create patterns that emulate natural materials. Our goal was to create bright, engaging environments throughout, providing visual stimulation and access to physical comfort fostering learning.
Additionally, we designed the building so that natural daylight was accessible to 75% of the core learning spaces. In turn, this reduces dependency on artificial light and increases occupancy comfort and wellbeing. It allows for a more natural flow of light and energy into classrooms and administrative spaces.
How did your initial planning meetings with school administrators and teachers ultimately influence the overall design and functionality of the space?
In our initial brainstorming meetings, we encouraged our user team to relay their wants and needs and not to be hampered by their existing learning spaces. We talked at length about the configuration of classroom space and intended use. Several classrooms, known as ‘Studios’, are grouped together to form a ‘Neighborhood.’ Each Neighborhood provides a variety of learning environments, including a large central area called the ‘Hub’, a smaller breakout room for group or 1-to-1 learning, a staff collaboration room (in lieu of individual offices), storage rooms and individual toilet rooms.
We wanted to create features within the classrooms that allowed for flexibility and multi-use as needed. We utilized mobile furniture and sliding walls throughout the school. Sliding walls made with marker friendly surfaces were installed between adjacent Studios. Meanwhile the sliding walls adjacent to the Hub were glazed for open exposure and light transference. The glass here however was frosted only at seated eye level to help students focus and for some visual privacy while maintaining openness.
How did you address the need for flexibility in 21c learning environments and what was the ultimate design for the internal spaces?
The 1-story school is organized with the Student Commons, Information Center, Dining and Gym as central shared spaces. Designed as multi-purpose spaces, they promote interaction and collaboration between students and teachers, as well as after-hours use by the local community.
The Student Commons, used for all-school assemblies and family nights, has a round portable stage that allows both proscenium and theater-in-the-round presentations. Colorful acoustic clouds are suspended from the exposed ceiling to control sound reverberation.
21c education evolves beyond the traditional classroom environment to provide spaces that respond to a variety of concurrent instructional activities. The design aspects of both the interior and exterior spaces should be flexible enough for teachers to create different learning environments for students, but also have the visual and design longevity to grow with the school over time. The task to create a space that serves both a school population and the community around it was accomplished through the creation of multi-use spaces and movable partitions.
Can you walk us through how outdoor spaces tied into the overall aesthetic design and cohesion of the school?
We knew we wanted to create a cohesive flow from indoor to outdoor spaces that carried the visual similarities of the indoor spaces but transitioned to the functionality and use of the outdoor materials. Outdoor learning patios are provided adjacent to each Neighborhood to promote extended indoor-outdoor learning for teachers and students.
We color-coded each Neighborhood to make it easier for students to navigate the school. A colorful eight-cornered star pattern on the Main Office floor serves as a wayfinding map for the building, corresponding to accent colors in the Student Commons and ‘Learning Streets’ leading to the Neighborhoods. This also highlights the connectivity of the entire school. While each Neighborhood is a standalone area, the wayfinding map showcases the blended aspects of the entire population occupying the same building and space.
What was the process taken to come up with the design and utilize all influential partners?
In February of 2012 the architectural, interior design, and engineering teams conducted an eight-day Design Charrette at Fort Knox with school administrators and staff, as well as representatives from DoDEA, Domestic Dependent Elementary and Secondary Schools (DDESS), US Army Corps of Engineers (USACE), Fort Knox US Army Installation, and certified value engineering specialists.
We presented several design concepts on the first day to establish collaboration and cohesion of both visual design and engineering needs. With each stakeholder providing feedback and insight on school use, building codes, engineering aspects and school functionality, we were able to determine how the design elements we had proposed would align with the building of the structure itself. After the preferred option was chosen by participants, the remainder of the charrette was spent organizing, developing and refining the concept to maximize potential for energy savings, simplify the structural system and reduce solar heat gain on exterior walls.
What other factors did the design team take into consideration while creating the overall design?
Once the final design was approved, the schematic and design development phases allowed additional opportunities to address noise control, student safety, interaction and monitoring, teacher collaboration, technology integration and innovative FF&E selections. These elements were more easily addressed once we had the core design complete, allowing for us to visualize the flow of students and people occupying the building. The ability to work collaboratively across all design disciplines allowed us to troubleshoot and address potential needs throughout every phase of the project.
Can you elaborate on the role you held in developing the space planning and programing, as well as creating the interior design concept to meet 21c principals?
At Ramski & Company we believe interior designers are integral to every stage of a project; from the initial project programming (including dreaming and idealization), to brainstorm sessions with key stakeholders in design, documentation, engineering, and construction administration. This allows our design team to listen to the client goals, optimize the use of space, and enhance the design vision for the most successful solutions that still meet client budgets and schedule. We believe the results of this process should be tangibly felt throughout the school and tell a story from approach all the way through to the interior spaces where people live, work, and play. We believe with the total advocation of all design disciplines and stakeholders from inception of the project all the way through design you obtain close to optimum results. As the project interior designer I constantly worked with the team to make sure the story and the design concept was built into the fabric of the entire school in a visible, tactile, functional way. At Kingsolver Elementary, the design team was able to work directly with our end users: administrators, teachers and even students to create a highly successful solution that exceeded the expectations of all.

