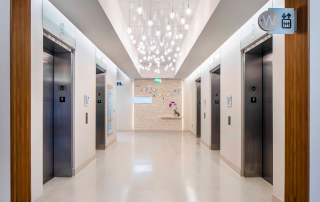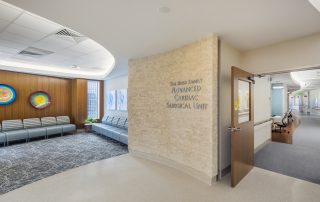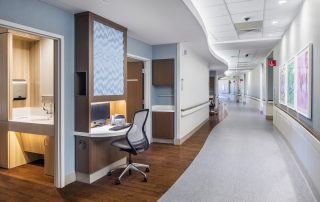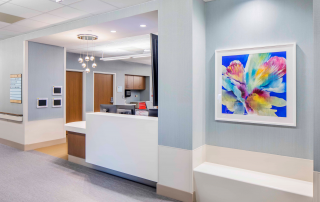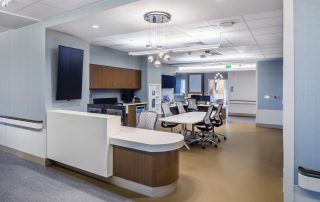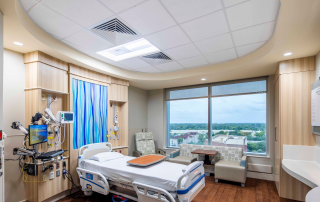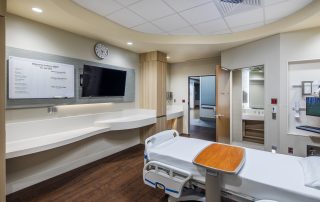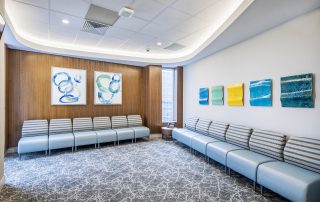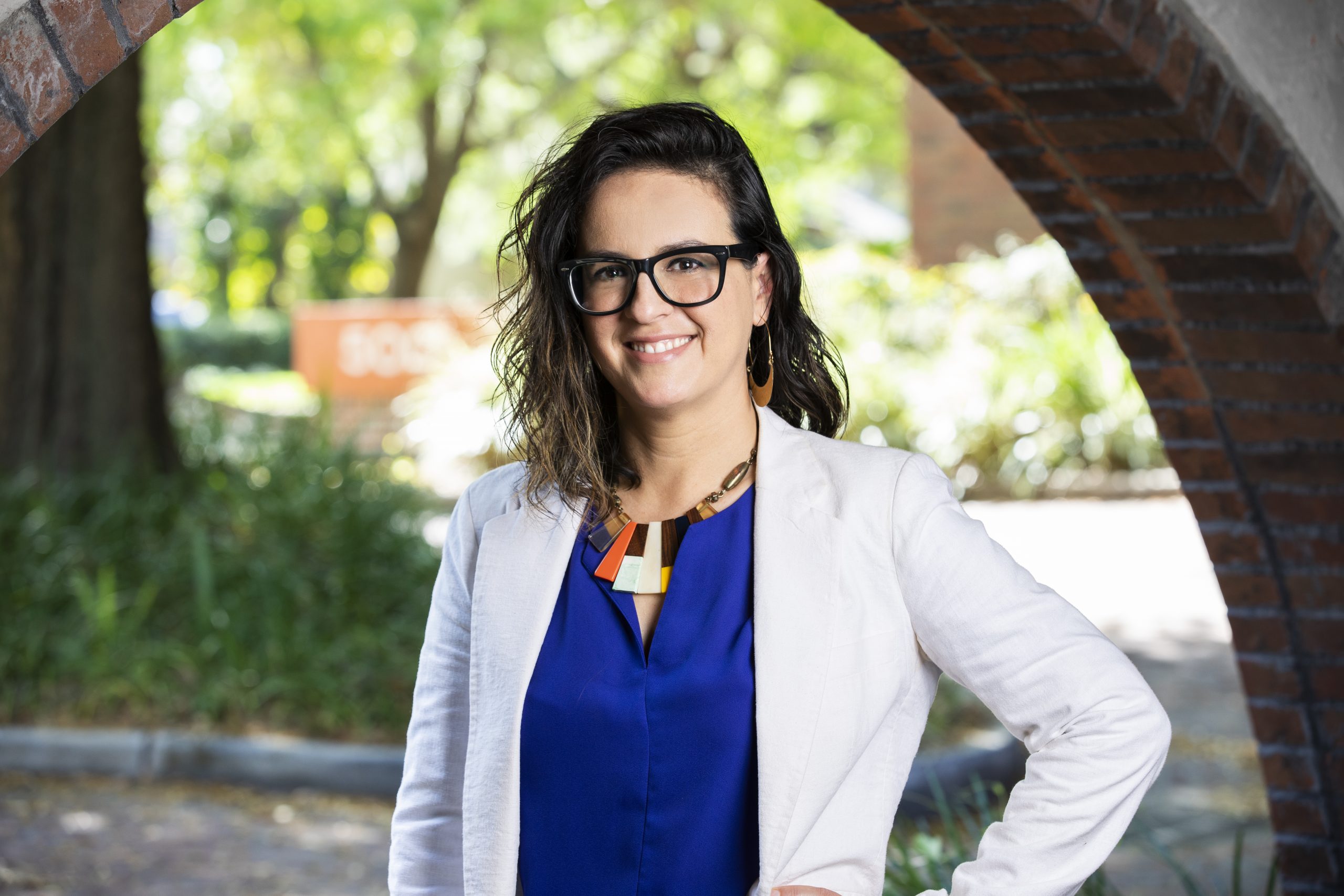 Location: Orlando, FL (Main Campus)
Location: Orlando, FL (Main Campus)
Occupancy/Move in: 11/18/2020
Project Area: 55,640 sf
Construction Cost: $17.2M
AdventHealth Orlando recently completed building out the AdventHealth for Women Tower with the construction of the 8th and 9th floors. The initial phase of this project, completed in 2016, expanded women’s health into the larger overall AdventHealth campus. This final phase added 32 beds of Cardiothoracic Progressive Care on the 8th floor and 36 beds of Advanced Cardiac Surgical Care on the 9th floor, where ECMO and COVID treatments were expanded.
The Interior Design scope included ceiling design (including decorative lighting), materiality and patterning, FF&A (Furniture, Funishings & Artwork) selections and specifications, and millwork design. This project was completed in collaboration with Hunton Brady Architects, TLC Engineering, and executed by Brasfield and Gorrie. Ultimately, the project was completed early, within budget, and with modifications to allow half of the 9th floor to open early for COVID treatment.
Veronica, you worked on the Women’s Tower’s initial phases while at VOA; what elements shaped the design concept?
Originally, AdventHealth for Women was envisioned as a place specifically for women’s health specialties. The interior design team was tasked with capturing the spirit of femininity throughout the built environment, décor, and overall aesthetic of the internal space. The result was an award-winning project for Architect HKS and Interior Designer VOA Associates (now Stantec) that embodied a sense of restfulness and promoted wellbeing.
The design concept drew inspiration from the movement and healing qualities of water and incorporated biophilic design elements such as soft shapes and controlled illumination. Realistic and abstract references to nature help create restful, comforting spaces for patients, welcoming accommodations for their families, and promote the healing journey. For the new 8th and 9th floors, the design goal was to create spaces that honored the original design concepts while simultaneously incorporating cardiac patients and their caregivers’ particular needs.
This facility serves so many; how did the design team differentiate between public, staff, and patient areas, and what was the design direction for these areas?
Public spaces were designed to feel uplifting with calming colors, organic pendant lighting, and abundant natural light. As you transition into the unit corridors, soft indirect illumination from gently curved ceiling soffits adds to patient comfort during transport. The patient room entry was designed to be a “front porch” with a warm wood portal highlighted by pendant lighting. Nurse work zones were created as a combination of openly shared stations and distributed charting niches. Corridor artwork was inspired by nature but balances between abstract and realistic to create positive visual distraction throughout the floor.
Special attention was dedicated to the patient rooms to create an environment that promotes healing and facilitates caregiving. The design team coordinated with architectural partners, staff, and equipment consultants to keep walls within the patients’ sightlines as clean, clear, and organized as possible. The walls also succeed in minimizing any clinical feel and visual noise. Large windows make the rooms visually spacious while vertical planes are soft, lighter wood tones and sand-colored neutrals maximizing light reflectance. The soft curves created by the ceiling soffit are echoed just below in the custom curved millwork countertops, making you feel ensconced in an organic niche. A change in counter height subtly communicates a distinction between family and staff work areas. The curved elements are sculpted to allow comfortable clearances and movement of patients by staff. The family area furnishings allow for guest activities and flexibility. With an integrated adjustable table surface, the sofa converts into a comfortable sleeper for a guest. The patient sleeper was also selected for ease of use and patient comfort.
How did the use of historical data from the hospital influence the space’s overall design and functionality?
The final phase of AdventHealth Orlando Women’s Tower presented a unique opportunity for the designers to study previous area build-outs. Advent asked the team to use data from post-occupancy surveys of other units to influence the design of the new floors. This allowed the design team to listen to patients and staff based on real-world situations and make improvements and modifications specific to the patient population we were designing for.

